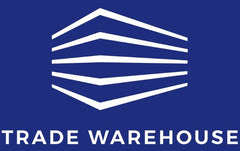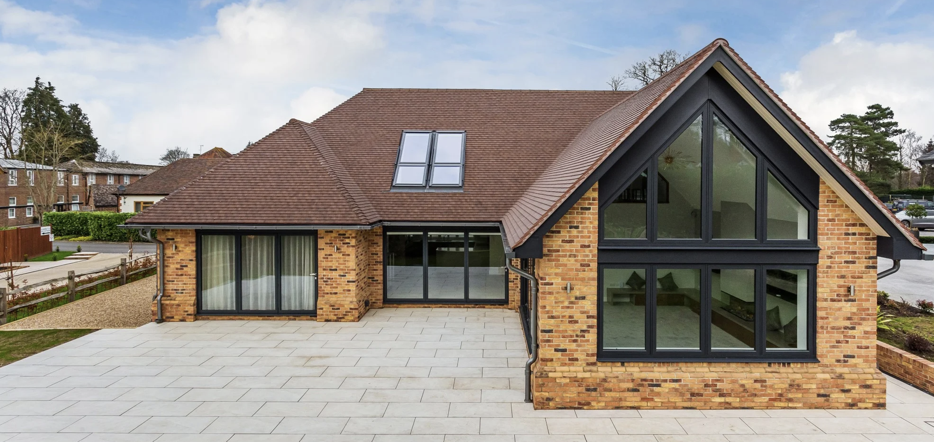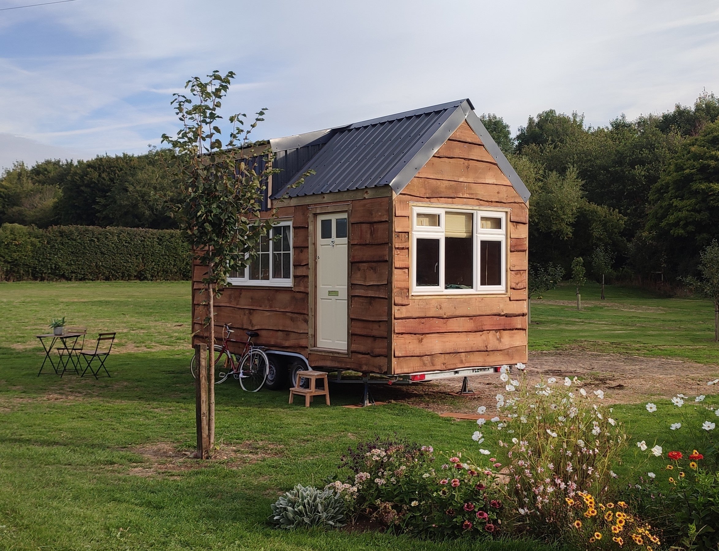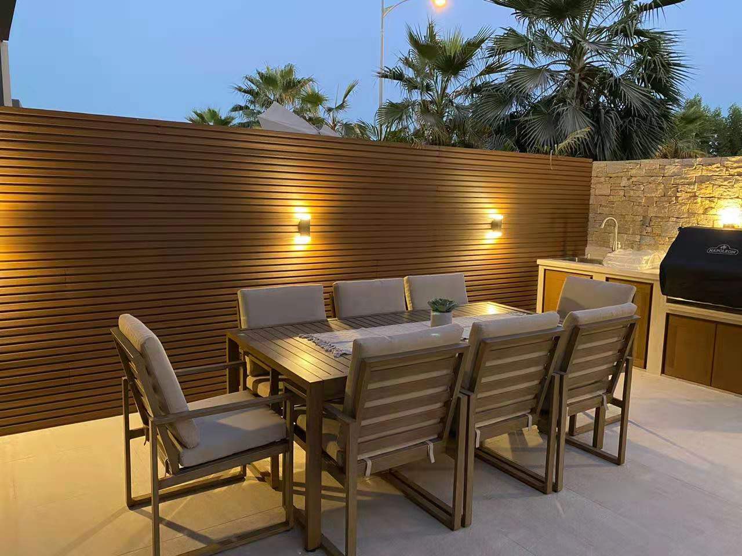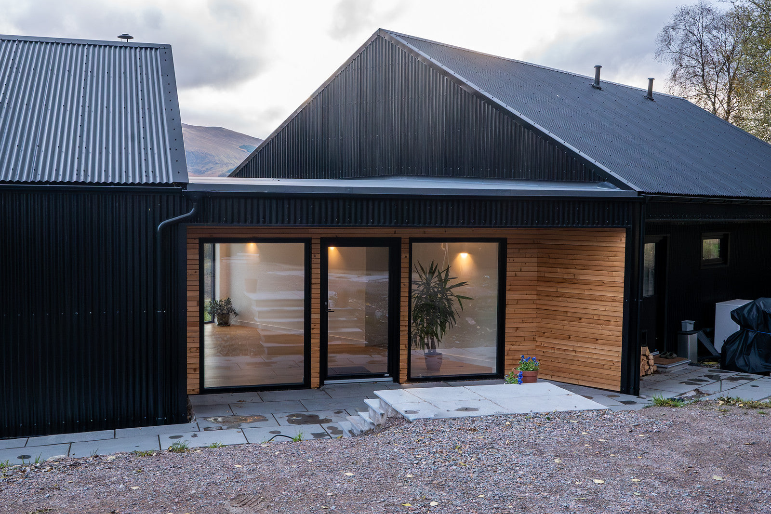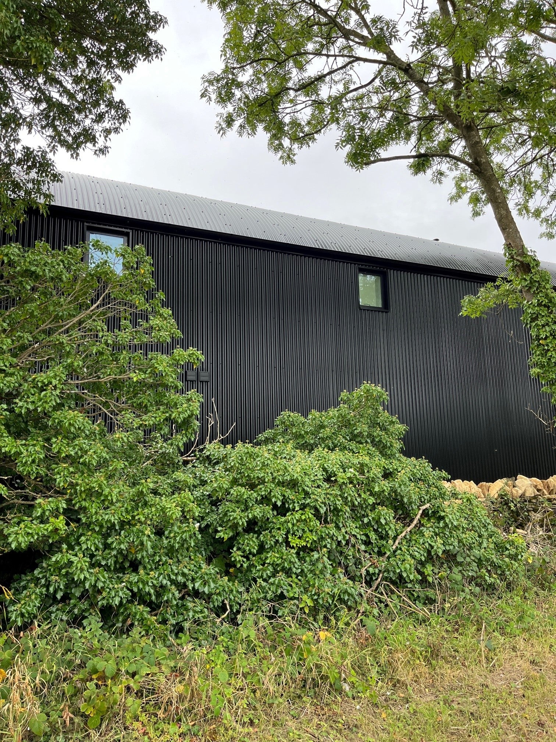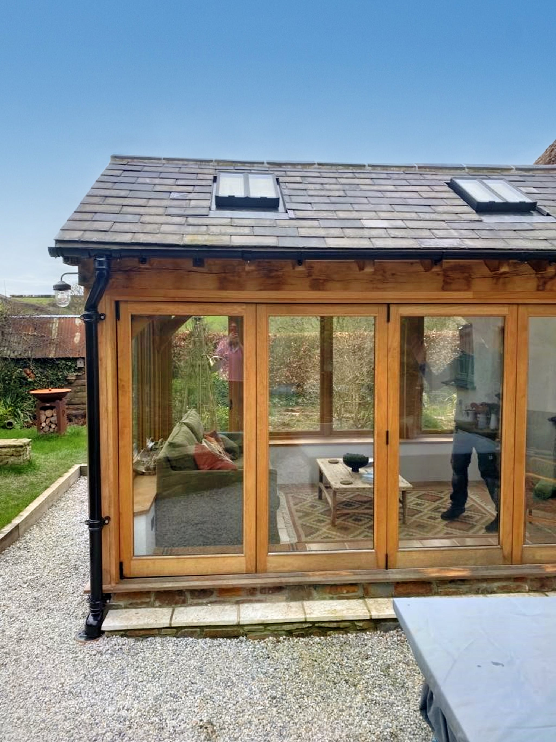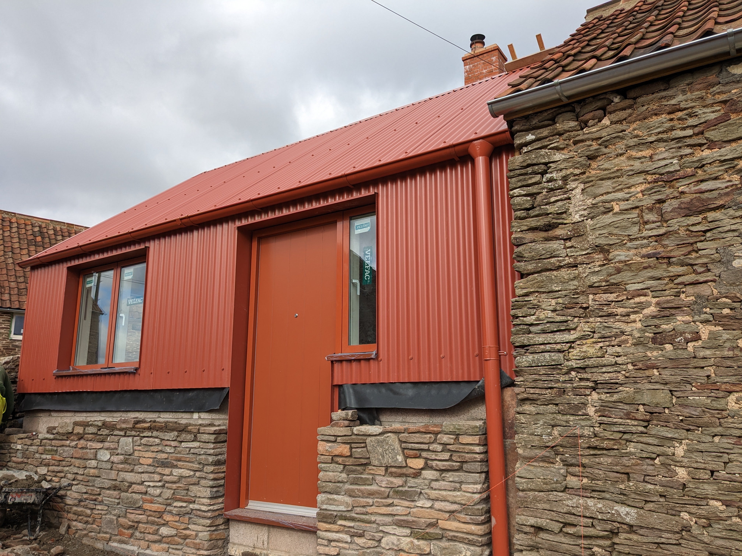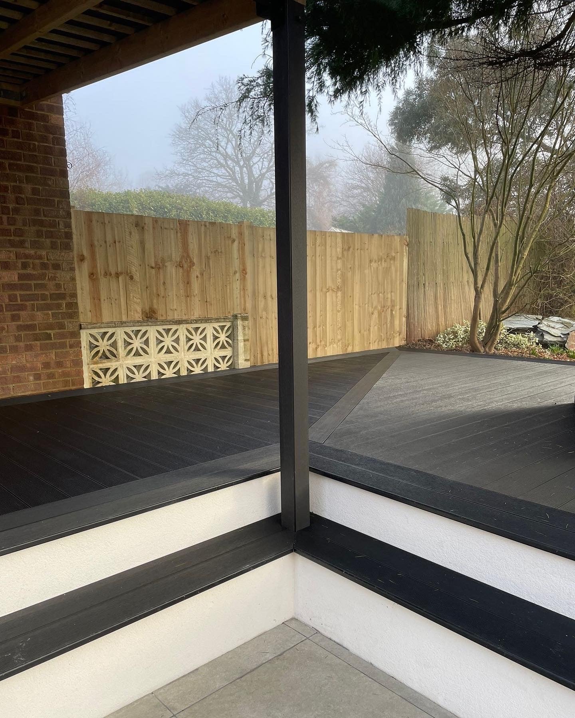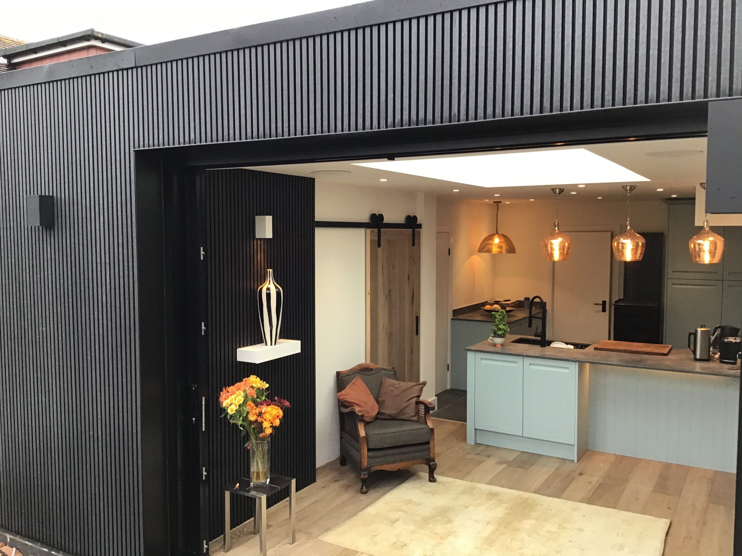Description
Why Choose Internal Corner Profile Trims?
For a successful cladding installation, it's important to have the right components, and that's where these internal corner profile trims come in. These trims are designed to complement fibre cement cladding boards perfectly and fit neatly into corners, with the two sides of the trim resting against the adjoining walls.
The fibre cement cladding boards are then attached to the flat sides of the trim using 39mm fibre cement cladding screws.
These internal trims not only provide stability and protection for the boards, but also give a neat and attractive finish to the internal corners. They are made using high-quality aluminium that matches the colour of your cladding, ensuring long-lasting beauty. Additionally, they are rust, stain, and corrosion-resistant.
Full Specifications:
- Thickness: 1mm
- Length: 3m
- Weight: 1.53kg
- Measurements: 35mm x 25mm x 25mm x 35mm
What are the different fibre cement trims?
Symmetrical Corner Trims are for the main corners of a building, used if the cladding is being fitted around the building where two faces meet. If you are not cladding both faces, then you would use a connection/ end profile to finish the edge instead.
Asymmetrical Corner Trims are for recess’, such as doors and windows if you are cladding into the recess. Then you would need a connection/end profile at the back of the recess to complete the finish. If you are not cladding the into the recess’ then using an asymmetrical corner trim may still be beneficial as it will hide the batten the fibre cement is sitting on. Unless you would like to use an end profile and finish the showing batten by other means.
Internal corners are used where the cladding meets on an internal edge, where both sides are being cladded. If the cladding were to finish at this edge, you would use the connection/end profile instead.
Connection/ End profiles are used where you finish the edge of the cladding. This could be around windows doors, or ends of a wall where the cladding stops and does not continue around any walls or recess’.
Starter Trims are used above windows and doors and along the bottom of a wall to start the cladding off and support the bottom board so that it is not overhanging any area unsupported.
Perforated Closures are used in conjunction with the starter trims, but can also be used along the top of the wall to allow airflow throughout.
Payment & Security
Your payment information is processed securely. We do not store credit card details nor have access to your credit card information.
Request Samples
To request samples, please visit this page and fill out your details.
Some of Our Service Reviews
Customer Images
Trusted by thousands of UK customers 😊
You may also like
Some of Our Customer Reviews
View AllUS vs Other Brands
We pride ourselves on excellent customer service and highly trained staff who are on hand to assist you.
Perfect for trade & retail customers
Expert staff on hand to support
Efficient nationwide delivery network
No Minimum Order
