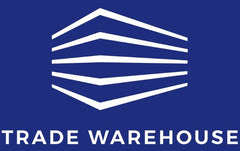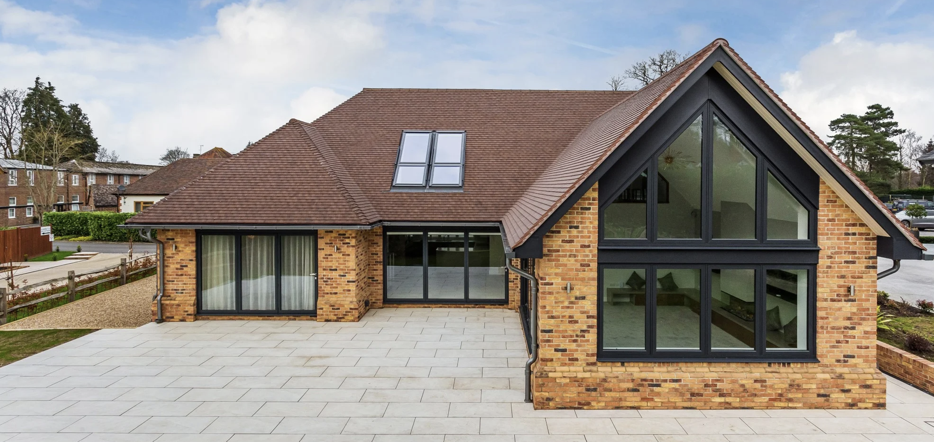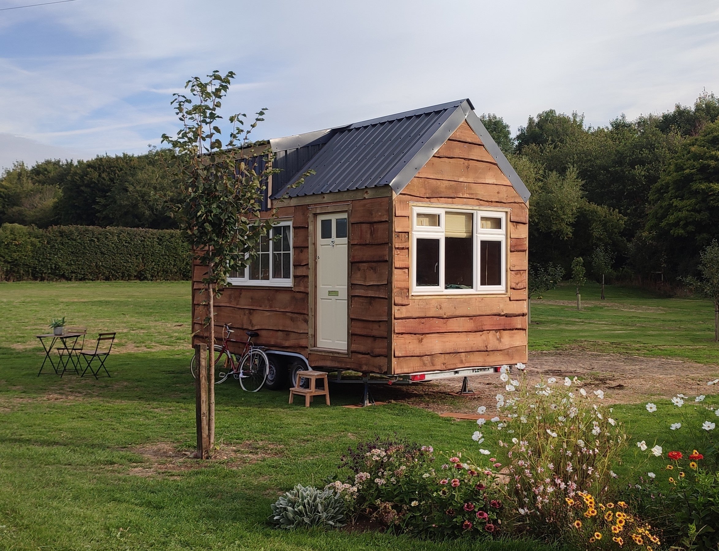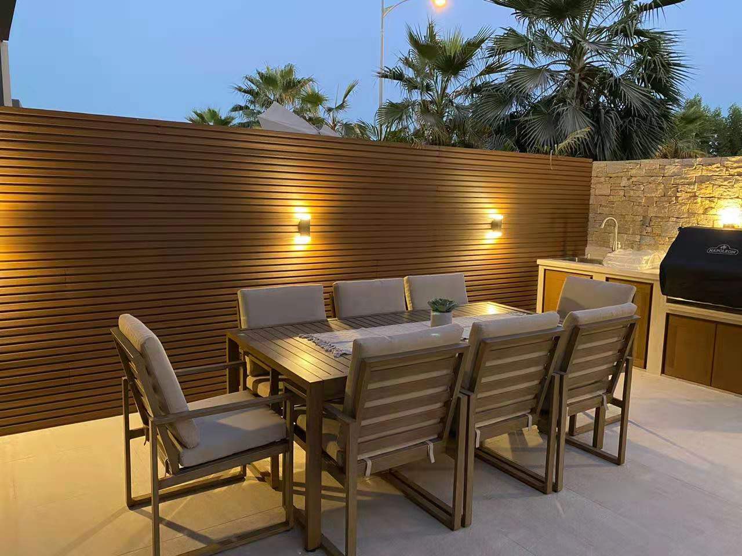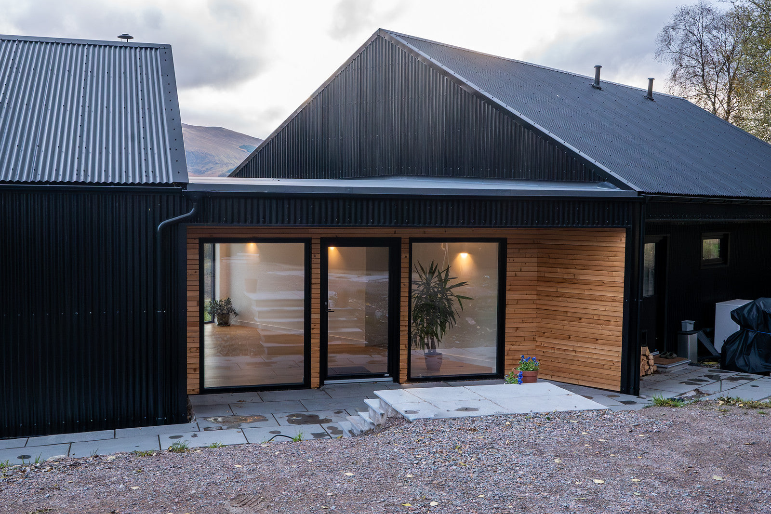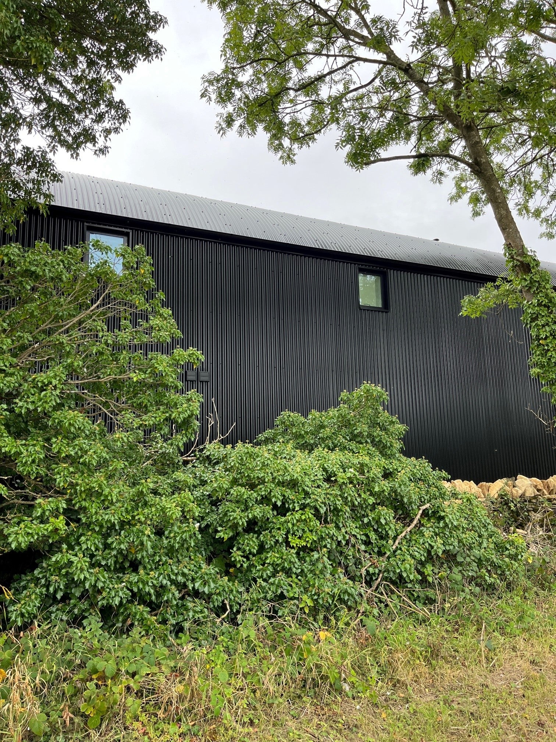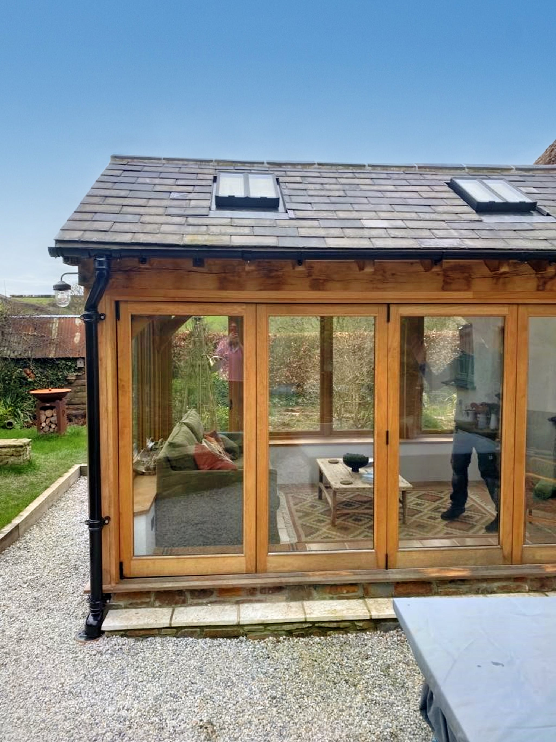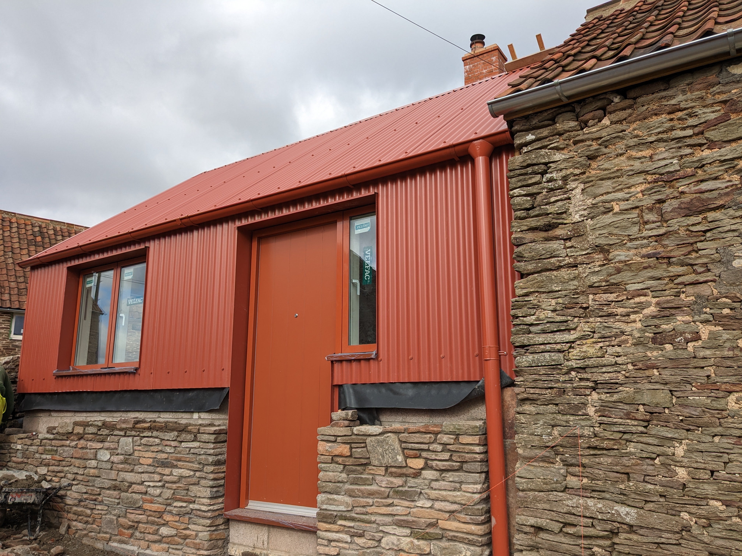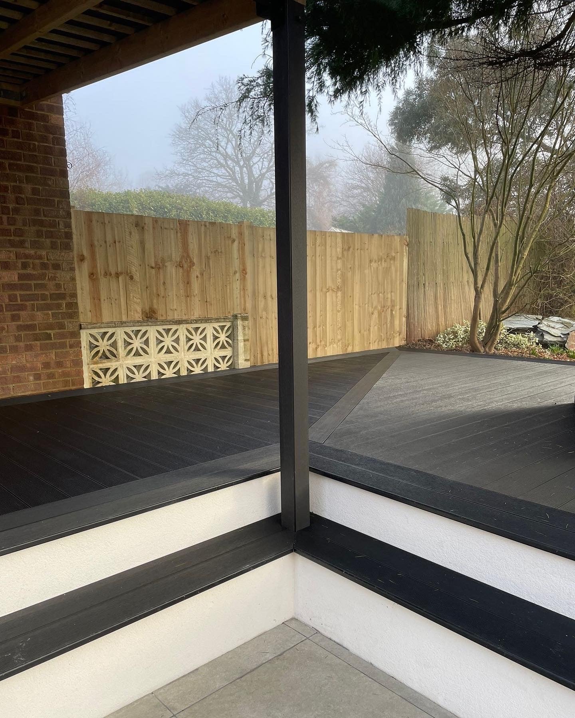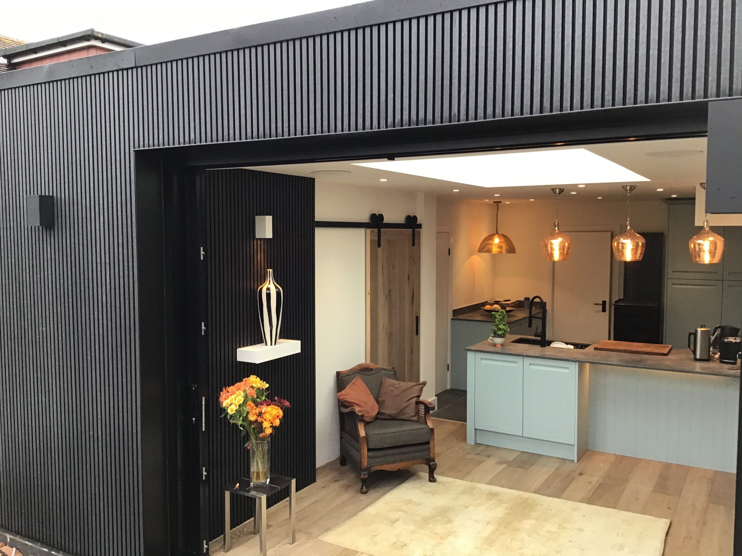Description
Why Use A Starter Strip?
If you're planning to install fibre cement boards, it's crucial that you have all the necessary components beforehand. A Starter Strip is an essential element for your project.
By using the Fibre Cement Wall Cladding Starter Strips, your boards will be adequately supported and aligned throughout the installation process.
The aluminum starter strip is designed to be installed at a slight angle, which helps to achieve an attractive feather boarding installation technique while also providing support for the first board on the structural battens.
When installing this strip, it should be positioned at the building's base and above any doors or windows. The Starter Strip must also be installed above the perforated closure using a 38mm screw.
The perforated closure encourages airflow, prevents moisture build-up, debris and insect accumulation behind the cladding boards. By installing the Starter Strip over the Closure, it ensures that both components function effectively. Check out our installation guide for more information.
Available in eight different colours, and it's manufactured to match the colour of your cement cladding boards to ensure an attractive and seamless design. These Starter Strips are low-maintenance and do not require any staining or painting, making them an excellent long-term solution for your project.
These trims are made from high-quality aluminium that is resistant to stains, rust and corrosion, and they're manufactured onsite to ensure quality control.
Specifications:
- Thickness: 1mm
- Length: 3m
- Weight: 1.53kg
- Measurements: 30mm x 10mm x 30mm x 7mm
What are the different fibre cement trims?
Symmetrical Corner Trims are for the main corners of a building, used if the cladding is being fitted around the building where two faces meet. If you are not cladding both faces, then you would use a connection/ end profile to finish the edge instead.
Asymmetrical Corner Trims are for recess’, such as doors and windows if you are cladding into the recess. Then you would need a connection/end profile at the back of the recess to complete the finish. If you are not cladding the into the recess’ then using an asymmetrical corner trim may still be beneficial as it will hide the batten the fibre cement is sitting on. Unless you would like to use an end profile and finish the showing batten by other means.
Internal corners are used where the cladding meets on an internal edge, where both sides are being cladded. If the cladding were to finish at this edge, you would use the connection/end profile instead.
Connection/ End profiles are used where you finish the edge of the cladding. This could be around windows doors, or ends of a wall where the cladding stops and does not continue around any walls or recess’.
Starter Trims are used above windows and doors and along the bottom of a wall to start the cladding off and support the bottom board so that it is not overhanging any area unsupported.
Perforated Closures are used in conjunction with the starter trims, but can also be used along the top of the wall to allow airflow throughout.
Payment & Security
Your payment information is processed securely. We do not store credit card details nor have access to your credit card information.
Request Samples
To request samples, please visit this page and fill out your details.
Some of Our Service Reviews
Customer Images
Trusted by thousands of UK customers 😊
You may also like
Some of Our Customer Reviews
View AllUS vs Other Brands
We pride ourselves on excellent customer service and highly trained staff who are on hand to assist you.
Perfect for trade & retail customers
Expert staff on hand to support
Efficient nationwide delivery network
No Minimum Order
