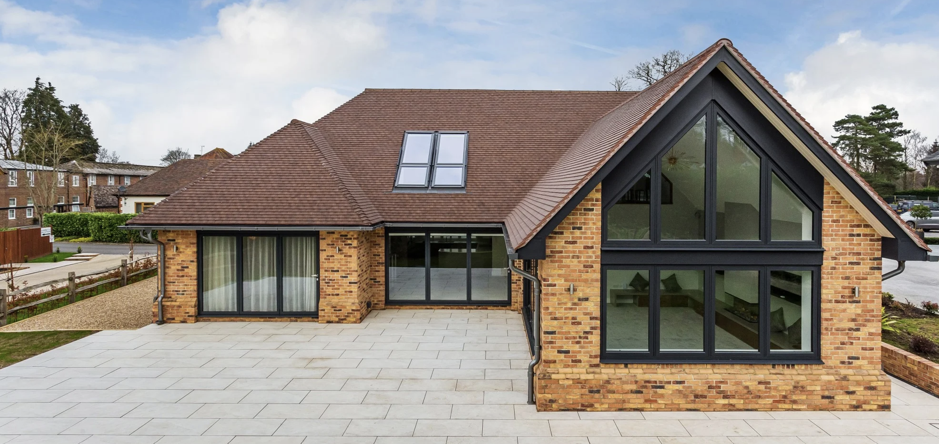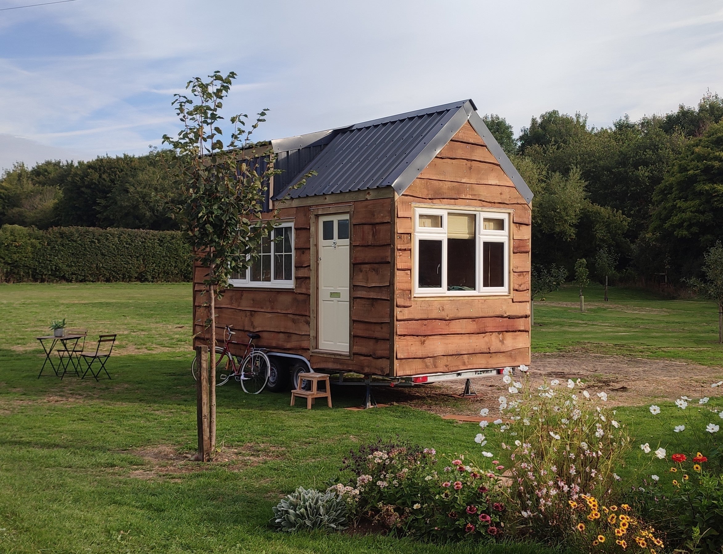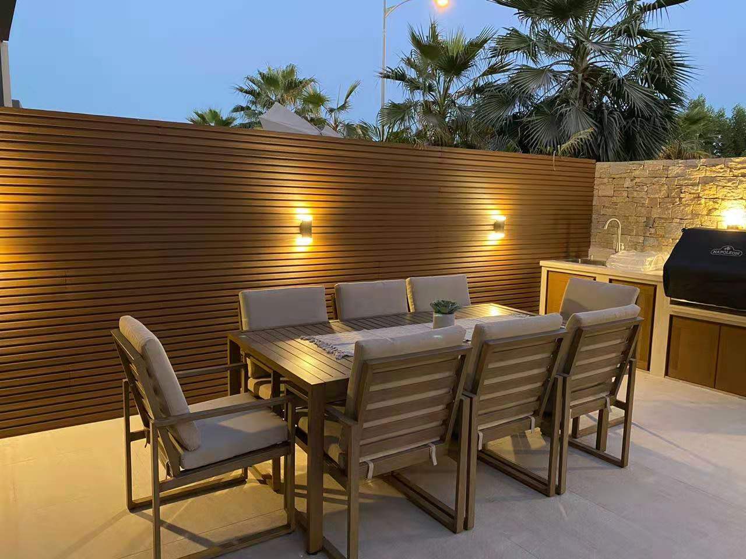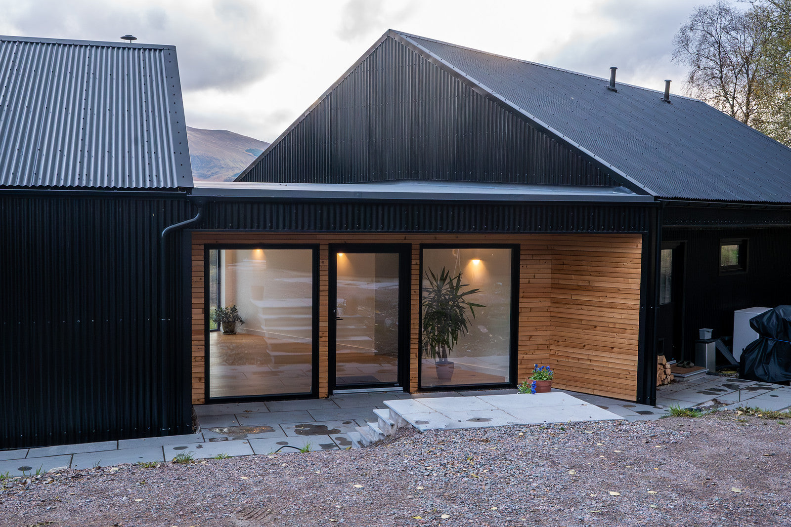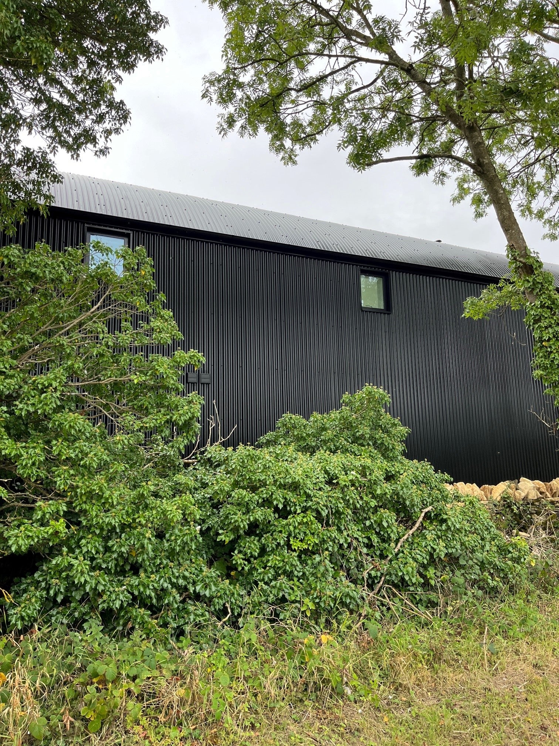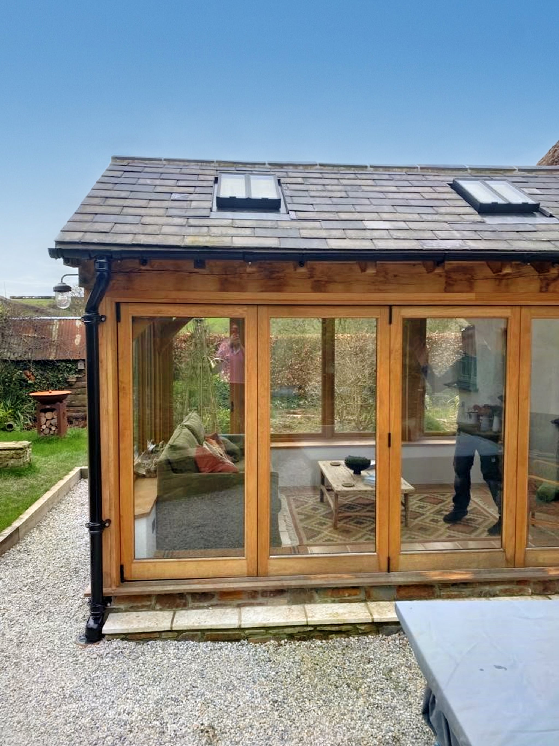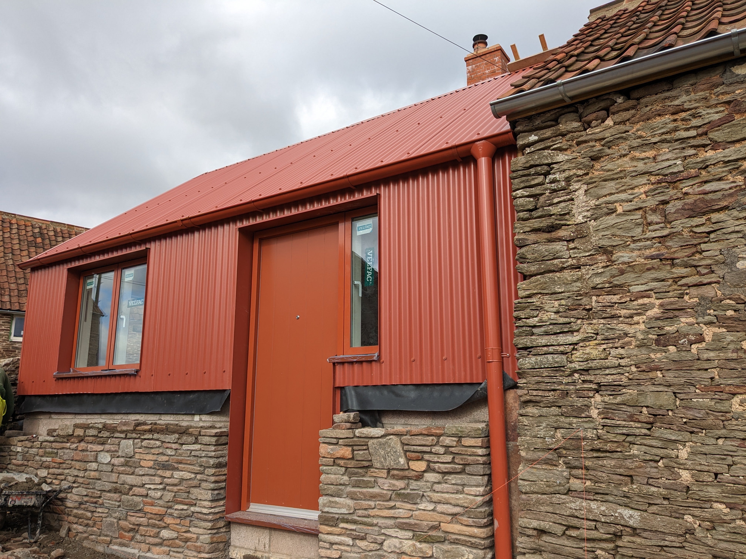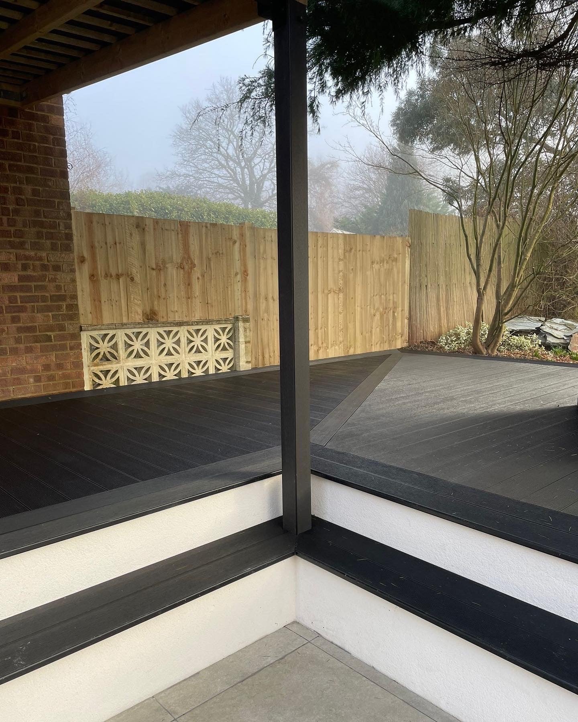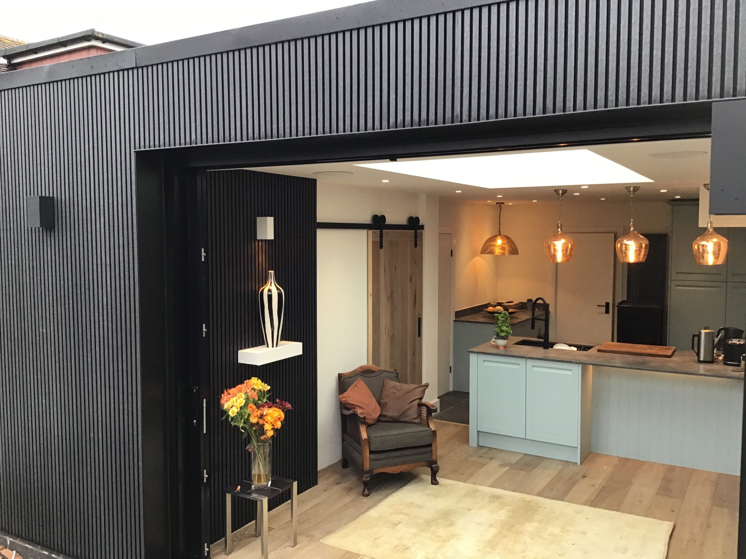Description
These boards are capped on the side. A cap or shell is fused to the core providing it with added protection and durability. This cap is vinyl (PVC) that is watertight and stain-resistant.
The advantage of the capping is that it prevents moisture from getting to wood fibres in the core (moisture can lead to mould and mildew build-up). Capping also makes the cladding extremely low maintenance and easy to clean.
These innovative composite panels are made from a high-quality composite material, which provides the look of traditional timber cladding with the added durability and resistance to weathering.
Featuring four slats per panel, these cladding panels are a perfect choice for achieving a contemporary and sophisticated aesthetic. Plus, they are incredibly easy to install, making them a hassle-free option for any DIY enthusiast.
Why Choose This Slatted Wall Cladding?
- 10 year Warranty (see Triton brochure for full details) for Splitting, Cracking and Structural Damage
- Achieve the contemporary look of traditional timber slatted cladding
- Panels can be installed horizontally or vertically to create a statement wall in your outside living space.
- Perfect for both domestic and commercial applications.
- Each slatted wall cladding panel features a four-slat castellation, providing a 200mm coverage when lapped – more than the average slatted board on the market.
- Choose from a range of colours, including Charcoal, Grey & Teak to match your exterior design needs.
- These panels are a long-lasting and durable capped composite solution to cladding the outside of your home
- Provide increased weather, water, and UV protection.
- Unlike traditional timber slatted cladding, there is no need to varnish, paint, or seal these panels – saving you time and money.
- The hollow core structure of the panels adds to the strength and longevity
- Lightweight and easy to handle and fit compared to traditional timber or solid composite cladding.
Note: We recommend each composite slatted wall cladding board is installed upon a sturdy supporting batten system, with at least a 30mm gap between the wall, and a continuous 15mm gap between the top and bottom of the frame system - to allow for sufficient airflow and prevent any water build-up.
Product Specifications:
- 219mm Wide
- 26mm Deep
- Lengths Available: 2.5m or 3.6m (Please select)
For each 3.6m board we suggest using 13 clips, for the 2.5m boards we suggest using 10 clips per board across 300 centres.
Payment & Security
Your payment information is processed securely. We do not store credit card details nor have access to your credit card information.
Request Samples
To request samples, please visit this page and fill out your details.
Installation & Technical Guide
Some of Our Service Reviews
Customer Images
Trusted by thousands of UK customers 😊
You may also like
Some of Our Customer Reviews
View AllUS vs Other Brands
We pride ourselves on excellent customer service and highly trained staff who are on hand to assist you.
Perfect for trade & retail customers
Expert staff on hand to support
Efficient nationwide delivery network
No Minimum Order














